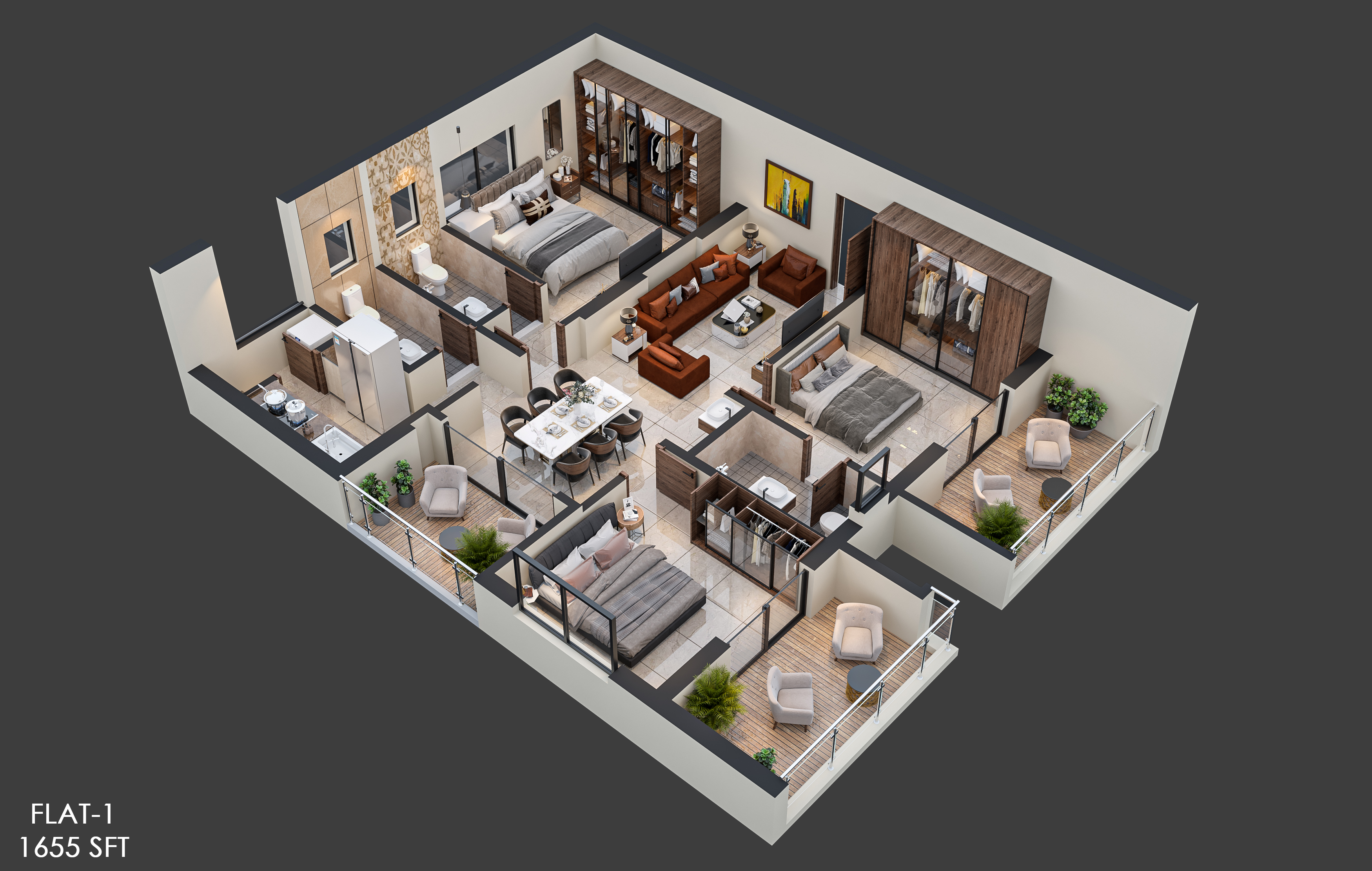
Isometric views provide a detailed 3D perspective of the design and layout of a building or space from an aerial view. These can be quite useful for clients and stakeholders to imagine how the space could be laid out, where the furniture goes, and how it will work. They are particularly successful in demonstrating interior space utilization to potential customers.